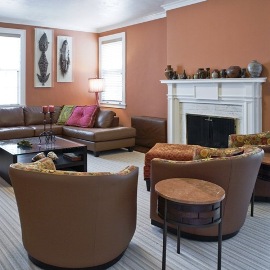|
Project: |
MacKenzie Residence
Winston-Salem, NC |
Square Feet: |
2,500 |
Type: |
Renovation of 1920's Georgian style architecture home |
Contracted to: |
Modernize first floor interior including formal front hall with 3-story staircase, living room, sun room, kitchen with butler pantry, and half bath |
Goals: |
- Create a mud room to catch coats, sports equipment and school books for family’s 3 children
- Create a place for the children to study, a small office niche for professional mother and intimate parent-child reading nook
- Create a multi-media living space for entertaining, accommodating seating for 12
- Create a bright colored contemporary interior, and showcase an extensive collection of artifacts from around the world
|
Challenges: |
- Create a contemporary interior respectful of traditional Georgian architecture
- Selection of durable materials and finishes to withstand wear of 3 small children
- Utilize isolated sun room space by cutting back one of its walls and opening the sun room to the living room
- Transform an existing butler pantry into a mud room by adding an exterior door and building a staircase to the outside, and reworking storage
|
I welcome the opportunity to discuss your needs and present my capabilities.
