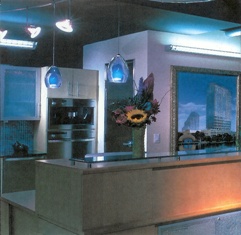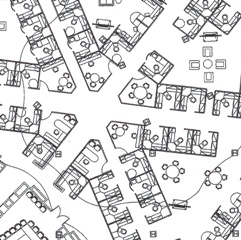 |
Project: |
The VUE at Lake Eola Sales Office, Orlando, FL |
|---|---|---|
Owner: |
Churchill Development | |
Contractor: |
Greer Construction | |
Square Feet: |
1,500 | |
Type: |
Refurbishment | |
Contracted to: |
- Analyze marketing plan |
|
Goals: |
- Develop The VUE signature interior environment to be used as standard for common areas and in other markets |
|
Challenges: |
- Swift pace of project timeline; concept to completion in six weeks |
 |
Project: |
Sara Lee Branded Apparel Proposed Corporate Headquarters, Winston-Salem, NC |
|---|---|---|
Owner: |
Sara Lee Branded Apparel | |
Contractor: |
Holder Construction | |
Square Feet: |
650,000 | |
Budget: |
$30,000,000 | |
Type: |
New Construction & Refurbishment of Existing Building |
|
Contracted to: |
- Collect and analyze programming data for 2600 employees |
|
| Publications: - Triad Business Journal, June 28, 2002, Designing Women - Triad Business Journal, May 31, 2002, W-S Firm Wins Sara Lee Interior Design Project |
Goals: |
- Support organizational process changes and help amplify corporate identity through values, traditions, aspirations, competencies and cultures |
Challenges: |
- Project management and accountability of client (3 Sara Lee project managers in 7 months) |
Project: |
Amarr Garage Doors Corporate Headquarters, Winston-Salem, NC |
|
|---|---|---|
Owner: |
RAM | |
Contractor: |
Landmark Builders | |
Architect: |
Reynolds Architecture | |
Square Feet: |
38,000 | |
Budget: |
$90 square foot | |
Type: |
New Construction | |
Contracted to: |
- Work with architect on conceptual shell development of building |
|
| Publications: - Winston-Salem Monthly magazine, January 2010 front cover & feature article Office Space - Armstrong Commercial Flooring Specifier's Reference, 2003-2004 front cover & full page - Armstrong Commercial Flooring Linoleum Case Study, 2000, Amarr Garage Doors |
Goals: |
- Consolidation of two locations |
Challenges: |
- Design/build process |